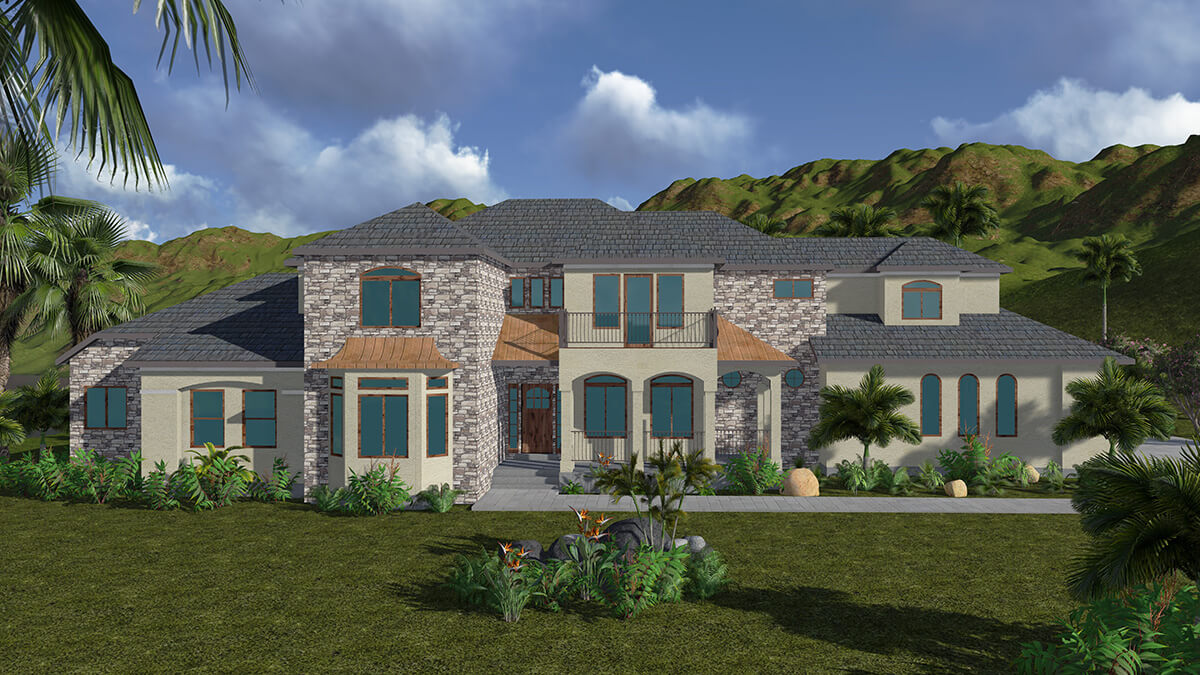This month’s featured floor plan: the Alessandria, is a well designed luxury home with 6 bedrooms and 5 baths. As home builders in Salt Lake City we know how important a well designed floor plan is. The Alessandria floor plan is a lovely and spacious multi level home.
With main level master bath this home could be well suited for those considering aging in place. The main living level features both living areas and master bedroom suite. While the lower level includes two additional bedrooms, full kitchen, family room and game room – which could be used as living space for living help in later years.
Featured Floor Plan: The Alessandria
The main level of this floor plan features a covered porch, a spacious 3 car garage and a formal dining room located in the front of the home. From the entrance the great room is just a few steps.
The great room of this stunning home is open into the kitchen and breakfast nook. The kitchen is well designed with ample workspace and cabinet space. The kitchen features a large Butler’s pantry, with mudroom, laundry and half bath located just down the hall.
The formal living room is spacious with additional closets. Continue down the hall to the gym and master bedroom suite.
The lower level of this floor plan includes a fruit room, space for a game room/craft room/fitness room, 2 additional bedrooms, and a family room.
The Alessandria floor plan is an incredibly flexible design. It can be customized to fit your lifestyle and needs with just a few tweaks. The home features plenty of storage areas and is easy to navigate. As an aging in place home the lower level can be used for as a caretaker suite.
To learn more about this floor plan or any of our other great designs, please contact Ironwood Custom Builders at 801-416-3131.

