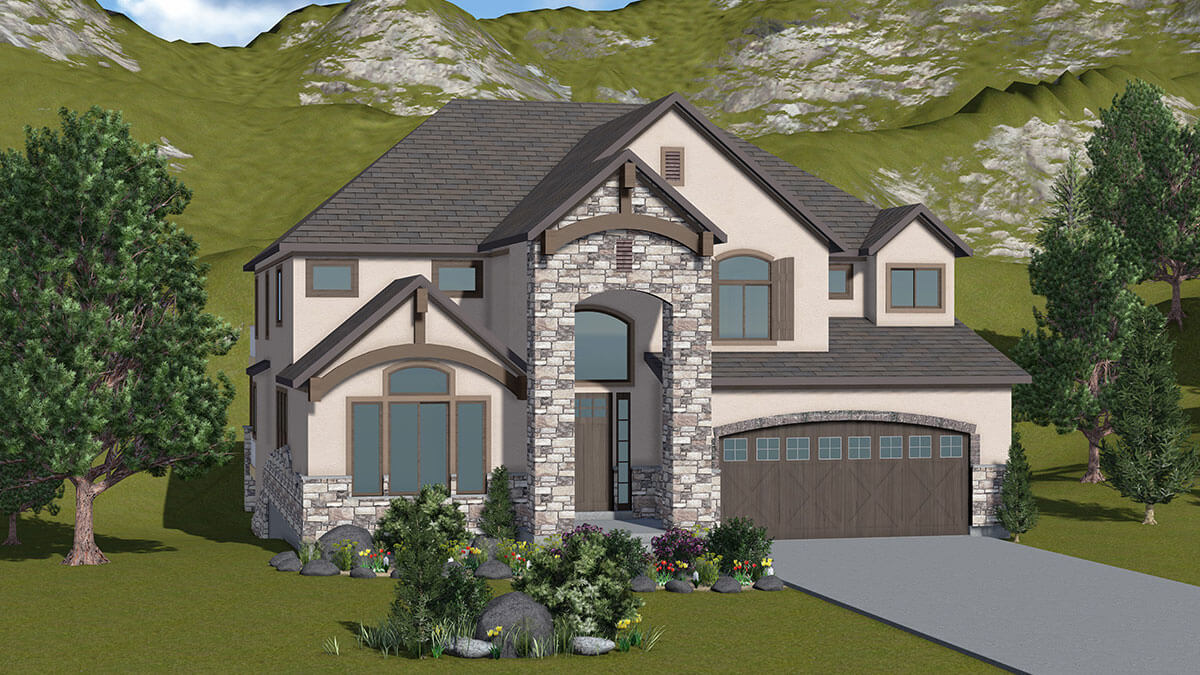This month’s featured floor plan is the Avignon. The Avignon is a stunning home featuring all the amenities you could want in a custom home in Salt Lake City. This two story home with basement boasts 5 bedrooms with room for two more in the basement.
Featured Floor Plan: The Avignon
The main level of this home is well designed. Enter by way of the covered porch or two car garage. Hall closet is the perfect place to store guests coats. The floor plan is open and airy with both great room and more formal living room. This home is perfect for those who love to entertain large and small gatherings alike. You can host an informal get-together to enjoy the game or host a more formal event using the formal dining room and living room. The kitchen is spacious and well organized with ample work space and cabinet space. The pantry is additional storage you’ll love to have.
Enjoy meals in the dinette area or take them outside on the covered deck when weather permits. The great room is spacious while the fireplace adds much needed warmth on the cold nights ahead.
The guest room is located on the first floor making this a wonderful place for the nanny, grandma or other live-in help. Laundry and bathroom are located in the back by the garage entrance.
Head upstairs for the main bedroom area. The master bedroom of this home is well appointed with large bedroom, sun deck and master bath. The master bath features separate soaking tub and walk-in shower as well as private toilet area. The walk-in closet provides ample storage and organization.
The second bedroom has a private bathroom and large closet, while the third and fourth bedroom share a Jack and Jill bathroom.
The lower level of this home is filled with potential! Two additional bedrooms can be built in the basement as well as a large family room, craft room and fruit room! This home is filled with beauty and possibility!
To learn more about this stunning design please contact Ironwood Custom Homes at 801-416-3131.

