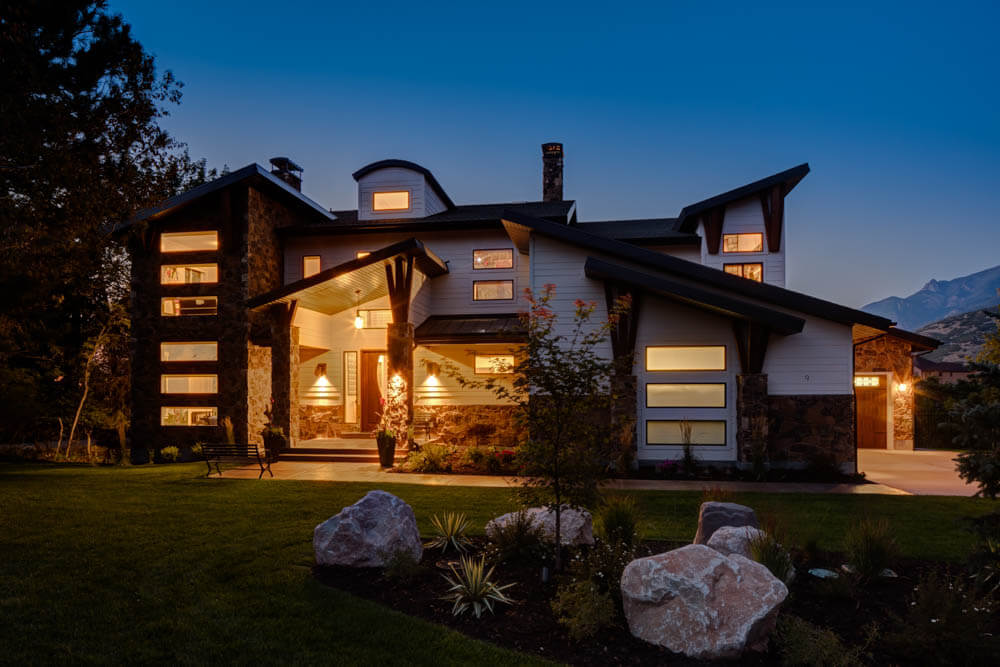If you’re thinking about building a custom home in Sugar House, UT, or any of our other fine locations, you’ll want to consider building our featured floor plan – the Newpark. The Newpark is a stunning design featuring 7 bedrooms and 7 bathrooms on three levels.
Featured Floor Plan – The Newpark
The main level of this beautiful, modern design boasts a wonderful open kitchen, dining and great room experience. The great room is the focal point of this living space with kitchen and dining area included. If you love entertaining, you’ll love this spacious floor plan design. The kitchen has abundant counter and cabinet space as well as a large island perfect for meal preparation and dining. The dining area is a perfect space for informal and formal dining. The great room features a fireplace and ample natural light from the large windows. The room is bright and airy with access to the back deck.
The master bedroom is located beyond the kitchen with spa-like master bath and large walk in closet. The soaking tub and walk-in shower are added luxuries and make this a lovely home for those who want to age in place.
On the other side of the main level you’ll find two bedrooms that share a bathroom. Both bedrooms are spacious with ample closet space.
The study located on the main level is a quiet space away from the great room. Need a quiet space to read, catch up on work or finish homework, you can do it all in the study.
Laundry, mudroom and pantry are all located by the oversized 3 car garage.
Head upstairs to the second floor and you’ll find three additional bedrooms, an additional laundry room, two bathrooms and flex space. The flex space makes a lovely game room for the kids or a quiet place to work on school projects.
Head back down the stairs to the lower level for the family room complete with fireplace and second kitchen. Watch all the games in this amazing space. The seventh bedroom is located downstairs and includes private bathroom making this a great guest suite or mother-in-law apartment. It’s also great for live-in help if necessary.
Watch your favorite movies in the home theater! There’s even a kid zone for when the little ones get bored. Ample additional storage is located in the lower level too.
To learn more about this featured floor plan or any of our other floor plans please call Ironwood Custom Builders at 801-416-3131.

